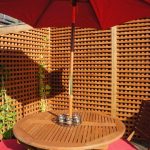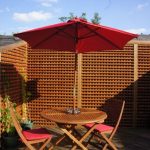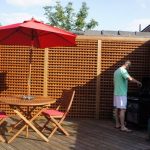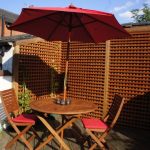A friend of mine came to me with specific requirements for us to manufacture him some bespoke Trellis panels with small spacings that he wanted to use to provide an attractive screen to the rear of his garden. Originally there stood a brick outbuilding/ coal store that he had previously removed leaving exposed brick walls of the outbuildings to the rear and both sides which remained in place. Initially he had painted the walls but wasn’t happy with how it looked, he then rendered them, but again this didn’t give him a finished appearance that he was happy with.
A few weeks ago he contacted me and asked if we could make him some Trellis panels to fit into a frame that he was attaching to the wall. Being a joiner he quickly knocked up a frame using 3” x 3” planed all round timber that he then treated with a spirit based preservative and attached it to the rear and side walls. He then provided us with the exact sizes he required for three tall panels to fit against the rear walls along with two further panels with sloping tops that would be used to fit inside the frame against the side walls. As the panels were all being fitted inside the framework the dimensions were critical so after careful consideration we allowed a 5mm tolerance on each measurement and manufactured the trellis panels as required.
Another decision that had to be made was whether there panels were to be dipped in our standard autumn brown preservative dip or left in their natural tanalised finish. He initially went for the tanalised option deciding he would treat them the same colour as the framework he had already fitted but before we delivered them he changed his mind and asked if they could be dip treated prior to delivery. We duly obliged and dropped the panels off with him dip treated in our Autumn Brown Preservative along with a small bottle of our preservative dip so that he could re-treat the framework the same colour. These were fitted within the framework and secured and he then set about fitting an area of decking to finish the project.
A few weekends later and the project was finished, just in time to sit out and enjoy the recent weekends sunshine with a nice cold beer and a couple of steaks on the barbeque for him and his wife. The pictures to the right show the results and although we don’t have any pictures taken before the project the transformation is incredible and both he and his wife are delighted with the finished look. The original bland, unsightly walled surface has now been replaced with a little garden oasis that I’m sure will be well used when the sun shines.
Don’t be fooled into thinking that any fence panel can only be used in its traditional post and panel configuration. Trellis especially has a multitude of uses and the variation with small spacings provides an ideal way of screening a wall. We have also recently supplied panels of this type that were to be fitted between the balustrades of a decking installation beneath the handrail.
With a little imagination anything is possible!
Got a project that you would like to share with us? We would love to receive your pictures and a small write up about what you have achieved. Send the details to us at info@stockportfencing.co.uk and showcase your DIY talents for the world to see.



